So, ordinarily I wouldn't post a routine construction project, because I didn't do the work and most of you have done more impressive projects with your places. But this project counters the average car enthusiast's desire, thought I might bring some humor here. 
Background - My condo's basement is mostly a 1-car garage with a small area for hallway/utilities, separated by a firewall. Some time about twenty years ago the wall (non-structural) between the garage and the rest of the basement was torn down. I had a few options to get the place back to code: it was easiest to put the wall back up. The wall itself was straightforward .. it's a wall ... but there was a lot of electrical that was moved/redone when the original was torn down. Most of my basement lighting and electrical was siphoned off the living room circuit, the outdoor light was split from the bathroom circuit, some odd stuff.
When redoing, the contractor added two circuits in the breaker panel for lighting and outlets. I shifted the original doorway location by a few feet to make room for the workbench. Also added a second door at the other end of the garage, an idea from my neighbor's condo. All switches relocated to both doorways - the hallway light is an existing four-way circuit and the garage lights are now on a three-way. Added three outlets on the garage side and one in the hallway.
The hallway is nearly soundproof now and I know it will help my heating bill next year, as my furnace was heating the garage (and out the garage door). The hallway will remain unfinished for now, while I finally start addressing cosmetic issues in the living room / kitchen. If I live here long enough, the furnace and water heater will be enclosed in closets, drop-down ceiling and floating laminate floor to finish it up.
full album - https://picasaweb.google.com/115397...&authkey=Gv1sRgCNyDwJPen4DiXQ&feat=directlink
Original
The wall at far right hides the staircase and was closed off when the original wall came down, so I will be opening it up this year (part of it is structural).
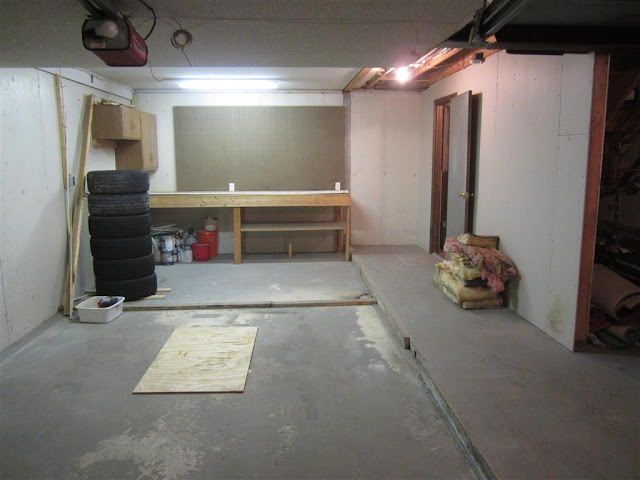
Standing at the workbench looking at rear door

Framed
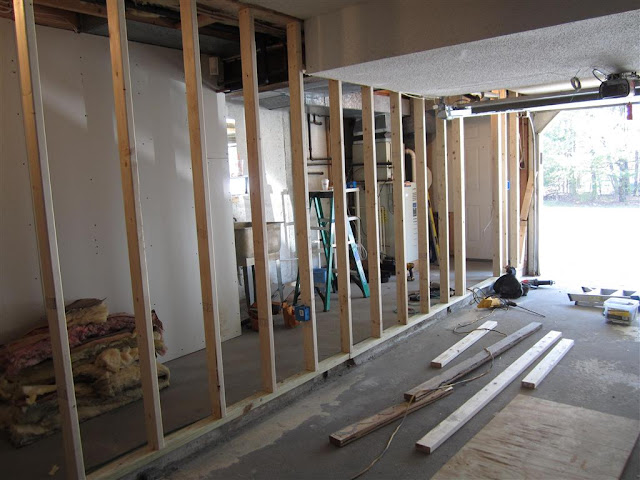
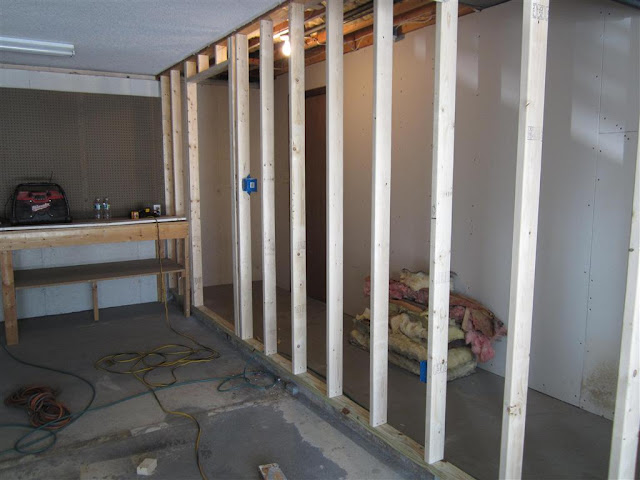
Insulated, electrical in
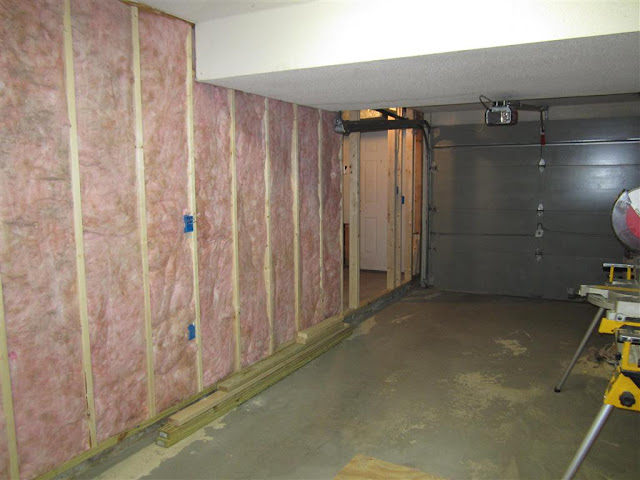
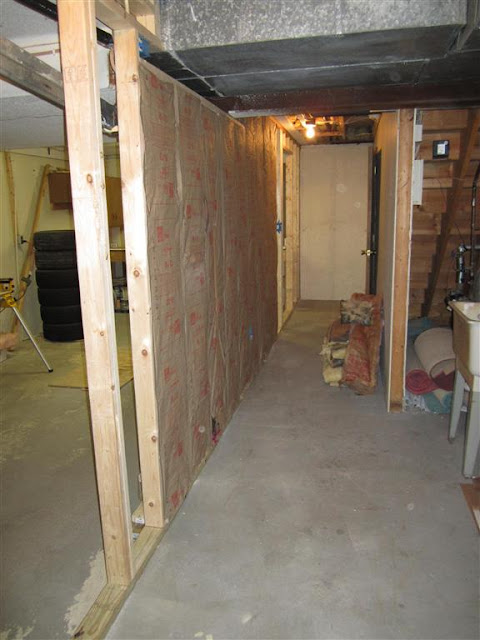
Doors up, trimmed, primed
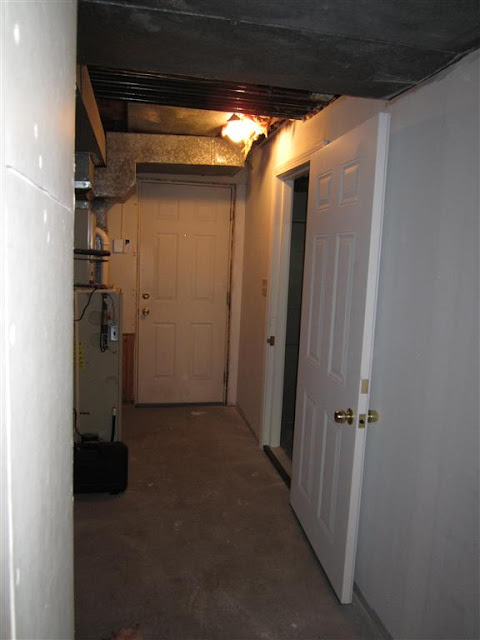
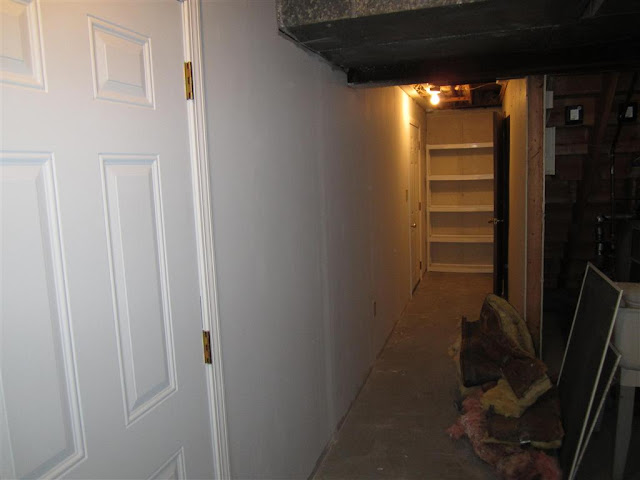
Background - My condo's basement is mostly a 1-car garage with a small area for hallway/utilities, separated by a firewall. Some time about twenty years ago the wall (non-structural) between the garage and the rest of the basement was torn down. I had a few options to get the place back to code: it was easiest to put the wall back up. The wall itself was straightforward .. it's a wall ... but there was a lot of electrical that was moved/redone when the original was torn down. Most of my basement lighting and electrical was siphoned off the living room circuit, the outdoor light was split from the bathroom circuit, some odd stuff.
When redoing, the contractor added two circuits in the breaker panel for lighting and outlets. I shifted the original doorway location by a few feet to make room for the workbench. Also added a second door at the other end of the garage, an idea from my neighbor's condo. All switches relocated to both doorways - the hallway light is an existing four-way circuit and the garage lights are now on a three-way. Added three outlets on the garage side and one in the hallway.
The hallway is nearly soundproof now and I know it will help my heating bill next year, as my furnace was heating the garage (and out the garage door). The hallway will remain unfinished for now, while I finally start addressing cosmetic issues in the living room / kitchen. If I live here long enough, the furnace and water heater will be enclosed in closets, drop-down ceiling and floating laminate floor to finish it up.
full album - https://picasaweb.google.com/115397...&authkey=Gv1sRgCNyDwJPen4DiXQ&feat=directlink
Original
The wall at far right hides the staircase and was closed off when the original wall came down, so I will be opening it up this year (part of it is structural).
Standing at the workbench looking at rear door
Framed
Insulated, electrical in
Doors up, trimmed, primed
Last edited:
